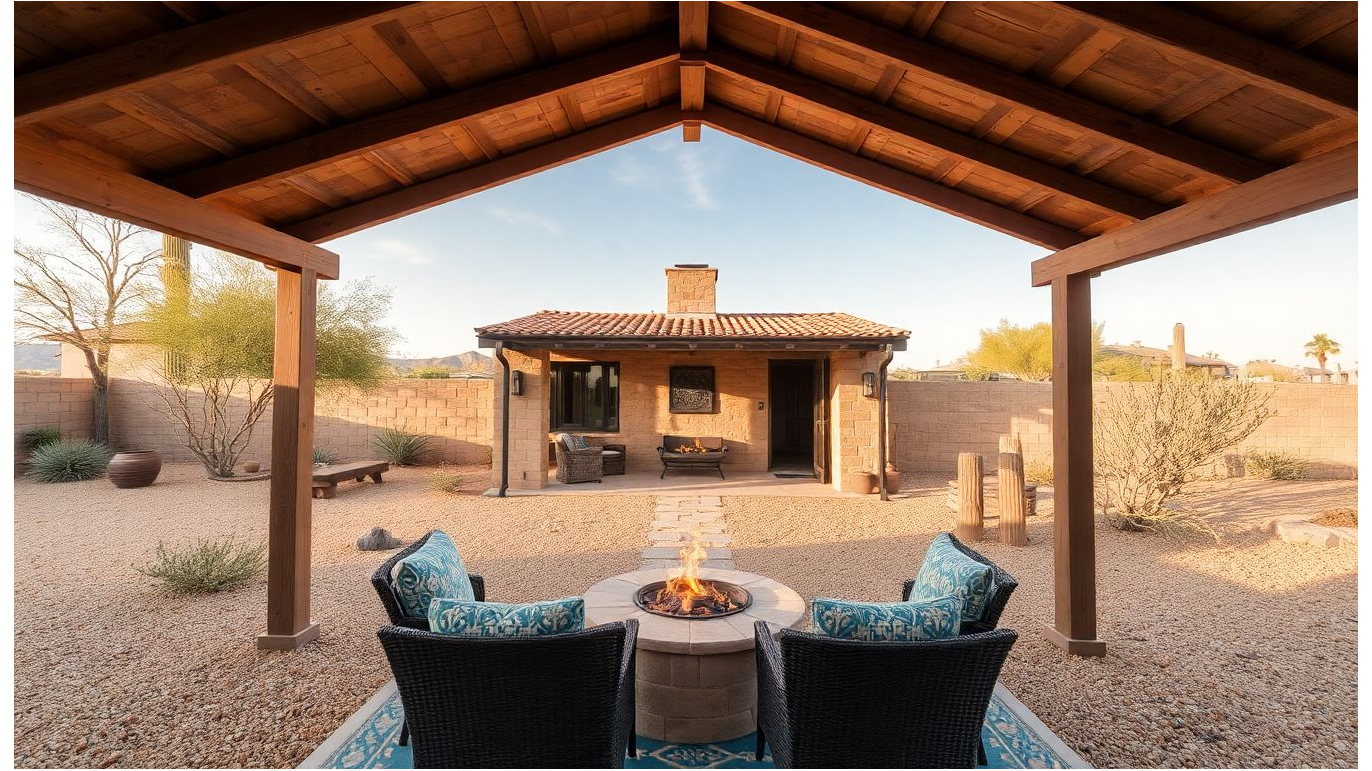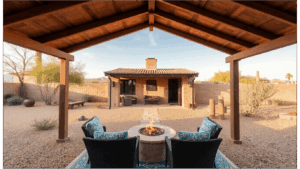Tucson, Arizona / Syndication Cloud / July 10, 2025 / Custom ADU Builder Marana

Key Takeaways
- State Requirements: Arizona now requires cities with populations over 75,000 to allow ADUs, but each must follow specific state-defined size, setback, and zoning rules.
- Size Limits: ADUs are limited to the lesser of 1,000 square feet or 75% of the main residence’s floor area.
- Permit Process: Even with streamlined state guidelines, homeowners must still obtain building permits through their local jurisdiction.
- HOA Considerations: House Bill 2720 restricts HOAs from outright banning ADUs, but private covenants or deed restrictions may still impose limitations.
- Design Flexibility: Cities can no longer force ADUs to exactly match the main home’s exterior; homeowners now have more freedom in choosing materials, colors, and architectural styles.
Arizona’s housing rules changed significantly in 2025 with the introduction of new ADU legislation. Property owners now have more options to add accessory dwelling units, but taking advantage of these changes requires a clear understanding of state guidelines and local regulations.
Overview of Arizona’s New ADU Framework
Arizona’s approach to accessory dwelling units represents a big departure from previous local-only regulations. The state now requires municipalities with populations exceeding 75,000 to allow ADUs on single-family residential properties, creating uniform standards across major metropolitan areas.
This change affects cities like Phoenix, Tucson, and Scottsdale, where property owners previously faced varying local restrictions. The legislation removes many traditional barriers while maintaining essential safety and zoning protections that preserve neighborhood character.
Size and Design Requirements That Matter
Before breaking ground on an ADU, it’s important to understand how size limits will shape your project. Under Arizona’s 2025 law, the maximum size for an ADU is the smaller of 75% of your main home’s floor area or 1,000 square feet. For example, if your home is 1,200 square feet, your ADU can be up to 900 square feet. If your home is 2,000 square feet, you’re capped at 1,000.
The regulations also address setback requirements, limiting side and rear setbacks to no more than five feet from property lines. This provision opens up construction possibilities on smaller lots where previous local requirements might have made ADU development impractical.
Design flexibility represents another significant advantage. Unlike previous local regulations that often required ADUs to match the main home’s architectural style, municipalities can no longer require ADUs to match the exterior design exactly, allowing homeowners flexibility in materials, colors, and architectural styles. However, reasonable design standards to maintain neighborhood character may still be enforced.
Permit Requirements and Building Codes
Despite streamlined state regulations, building permits remain mandatory for ADU construction. The state legislation doesn’t supersede local building codes, fire safety requirements, or health regulations – it simply establishes minimum standards that municipalities must meet.
Property owners must still work with local building departments to secure proper permits. This process typically involves submitting site plans, architectural drawings, and utility connection plans that demonstrate compliance with both state ADU requirements and local building codes.
Professional contractors familiar with local permit processes, such as Marana ADU Construction Experts, can help comply with these requirements. They understand specific documentation needs, inspection schedules, and potential challenges that might arise during the approval process.
HOA and Private Covenant Considerations
One crucial aspect many property owners overlook involves homeowner association restrictions and private covenants. While state law creates ADU opportunities, it doesn’t override existing HOA rules or deed restrictions that may prohibit accessory dwelling units.
Before investing in ADU planning, review your HOA governing documents and any deed restrictions on your property. Some associations maintain architectural review processes that could affect ADU design and placement, even when permitted by state and local regulations.
If your HOA prohibits ADUs, the state law alone won’t provide relief. You’ll need to work through the HOA amendment processes or seek legal guidance to understand your options under current regulations.
Kitchen and Rental Flexibility
Arizona’s ADU law includes unique provisions regarding kitchen facilities. Unlike many states that require full kitchen installations, Arizona allows ADUs without kitchens, providing flexibility for property owners who want to minimize construction costs or create specific types of living spaces.
This flexibility extends to rental arrangements. The state doesn’t require owner occupancy of the primary residence, allowing property owners to rent both the main home and ADU if desired. However, local municipalities may still impose occupancy requirements or rental restrictions.
Financial Considerations and Planning
ADU construction costs vary significantly based on size, design complexity, and local labor markets. Detached units typically cost more than attached conversions, while internal ADUs created from existing space often represent the most economical option.
Property owners should factor in permit fees, utility connection costs, and potential infrastructure improvements when budgeting for ADU projects. Some municipalities require utility capacity studies or infrastructure upgrades that can add significant costs to basic construction expenses.
Financing options for ADU construction include home equity loans, construction loans, and cash-out refinancing. The potential rental income from completed ADUs can help offset construction costs, but property owners should research local rental markets before committing to projects based solely on income projections.
Timeline and Project Management
ADU construction timelines depend on project complexity, permit processing speeds, and contractor availability. Simple attached ADUs might take 3-4 months from permit application to completion, while complex detached units can require 6-8 months or longer.
Permit processing represents a significant portion of project timelines. Working with experienced local contractors who understand municipal requirements can help minimize delays and ensure smooth project progression.
Compliance and Inspection Requirements
State ADU regulations don’t eliminate inspection requirements. Local building departments maintain authority over construction standards, safety inspections, and occupancy approvals. Property owners must ensure their projects meet all applicable codes, from foundation work through final electrical and plumbing installations.
Professional contractors typically handle inspection scheduling and coordinate with local authorities to ensure compliance. This professional oversight helps avoid costly corrections and ensures projects meet all safety requirements.
Moving Forward with Your ADU Project
Arizona’s new ADU laws create genuine opportunities for property owners to expand their living space and potentially generate rental income. Success requires careful planning, professional guidance, and thorough understanding of both state requirements and local implementation.
Start by researching your local municipality’s specific ADU requirements, checking HOA restrictions, and consulting with experienced ADU contractors who understand current regulations. Professional guidance can help you avoid costly mistakes and ensure your project meets all applicable requirements.
The investment in professional planning and construction management pays dividends through smoother permit processes, code compliance, and ultimately, successful ADU projects that boost your property value and provide a great place to live for years to come.
Custom ADU Builder Marana
7620 N Hartman Ln
Tucson
Arizona
85743
United States




























